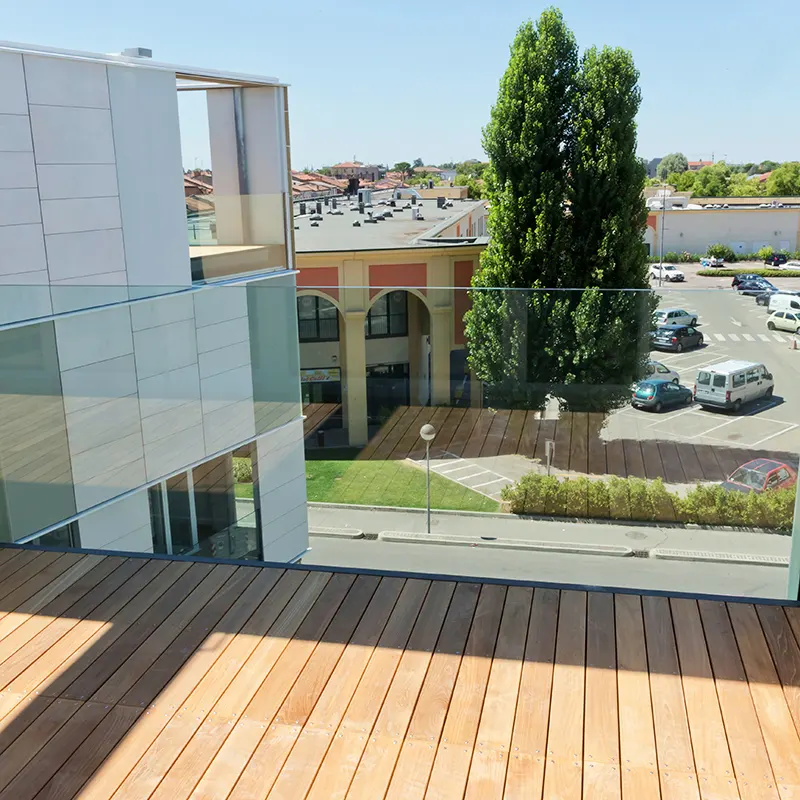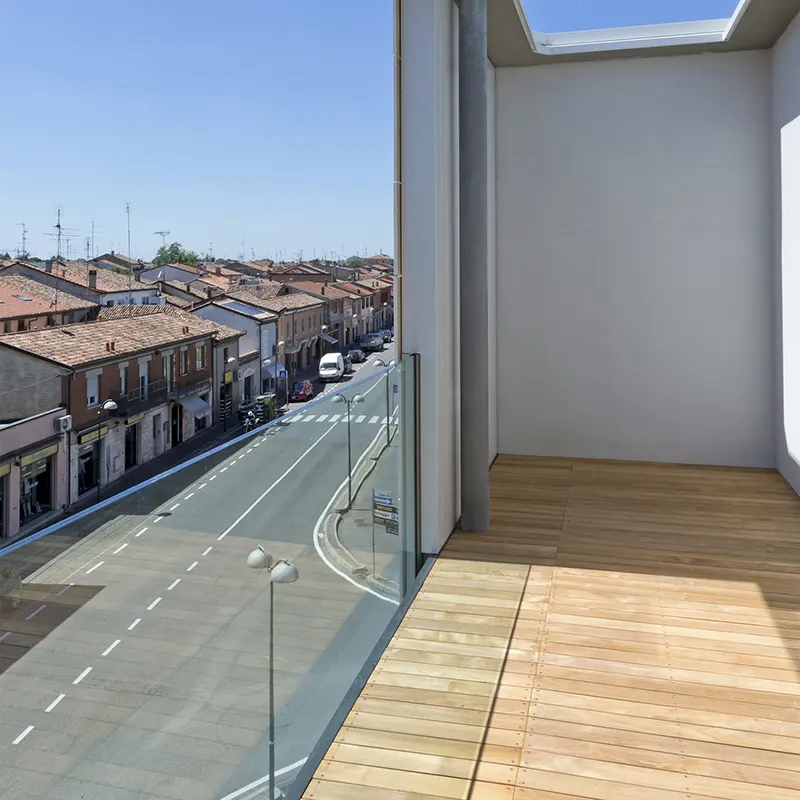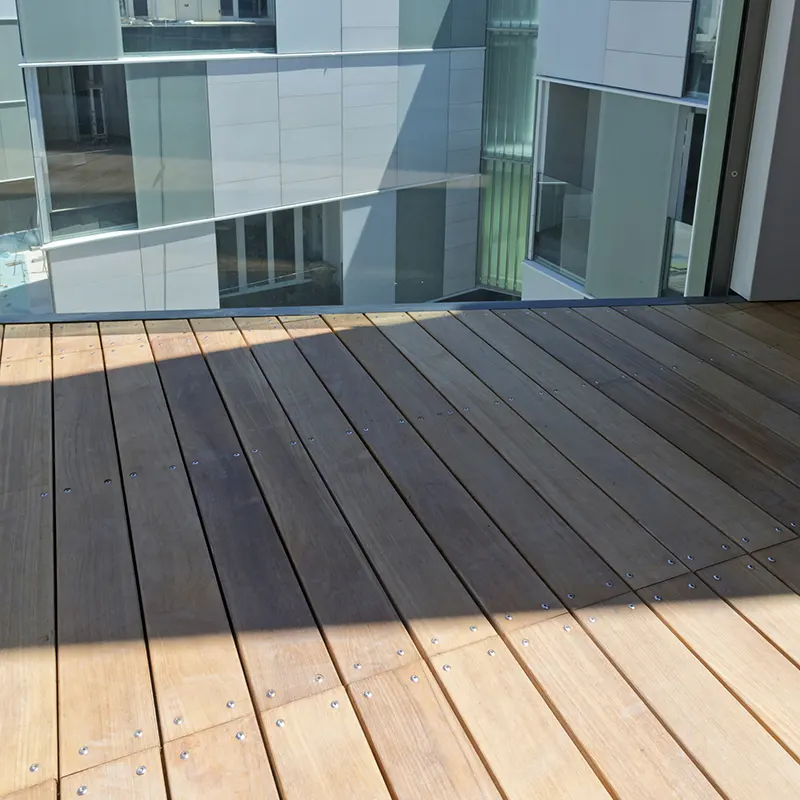a new concept of urban architecture that enhances the value of the territory
I Diamanti residential complex, Lugo (Ravenna)
project: Studio Lelli & Associati
material: Teak Asia installed using visible screws
photo: Diego Bracci
geometric lines and new volumes play with different materials
Geometric lines and new volumes play with glass, stone, and wood in a residential complex designed to harmonise the relationship between humans, the environment and urban architecture.
This residential complex is situated near Lugo’s historic centre. It was designed by Architettura Lelli&Associati, an architectural firm based in Faenza, who used state-of-the-art construction technologies and Ravaioli Legnami’s materials for the outdoor flooring.
the glass balconies illuminate the flooring and expand the space
I Diamanti residential complex is the result of a new concept of urban architecture that enhances the value of the territory using elegant, durable and natural materials. That’s why it’s considered a flagship for this town.
The terraces of the residential complex overlook the town and dominate the surrounding landscape. The glass balconies filter the light on the wooden flooring, providing a sensation of warmth and expanding the visual space. Therefore, the terrace becomes a peaceful place where to relax.



