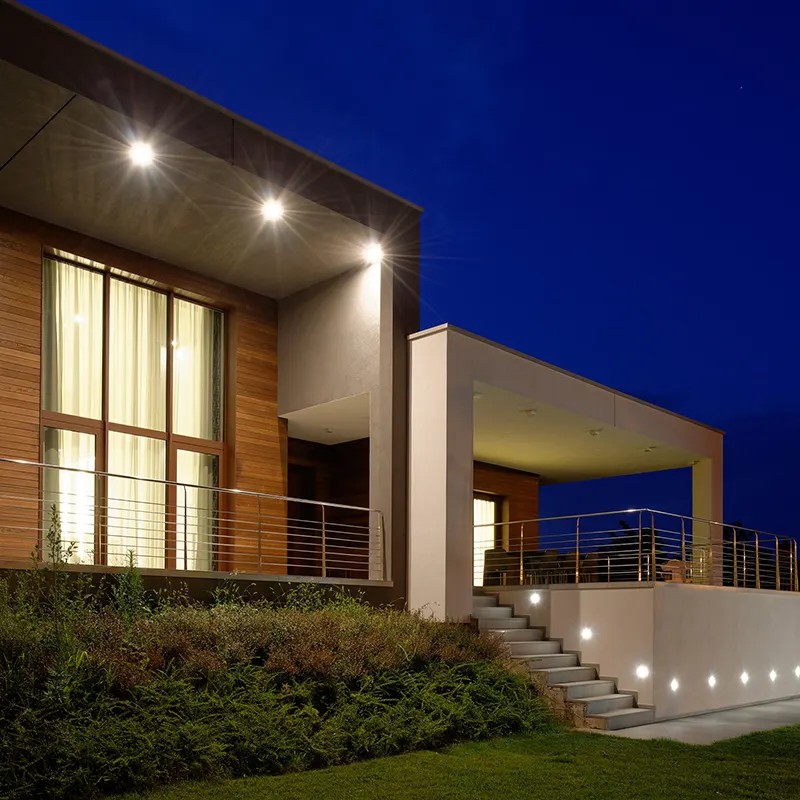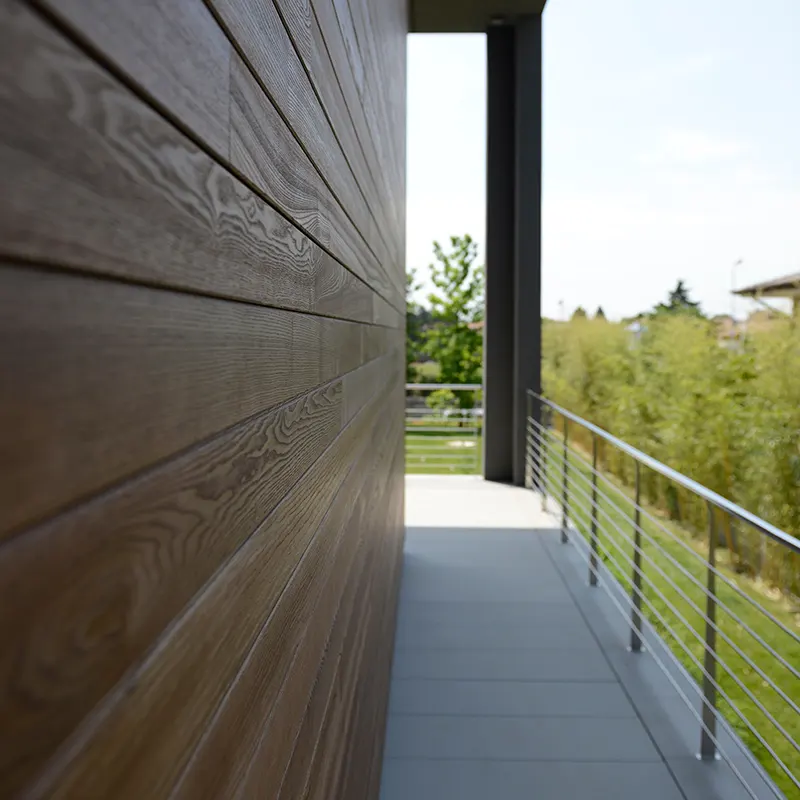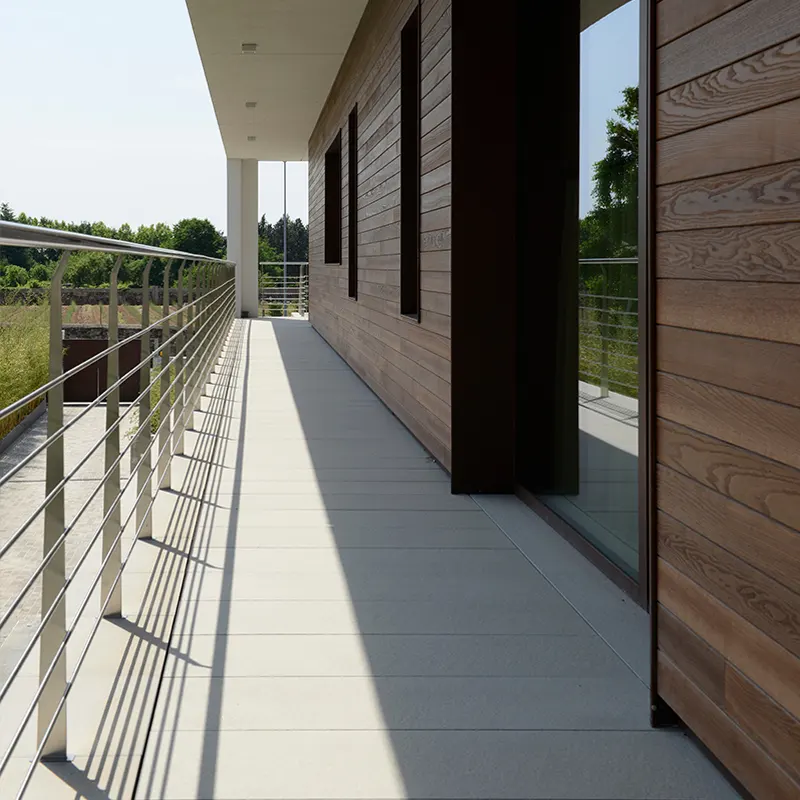sustainable renovation and expansion
private residence, Northern Italy
project: architect Menzo, Studio MA+D
material: Thermo-treated Ash with concealed milling
photo: Luca Laureati
airy, minimalist spaces
Andrea Menzo focused on minimal, elegant, and airy spaces and the natural confluence of light to renovate and expand this villa from the 1970s.
The project is a balanced mix of materials, lines, and volumes because it uses sandstone and wood. This is in line with its bio-architecture and green design, which have brought it up to energy class A+.
the wooden cladding provides elegance and lightness
The Thermo-treated Ash cladding provides elegance and lightness. The large windows are the only element that interrupts the linear structure of the building, including the porch-balcony surrounding it. An area that connects the whole house and that can be enjoyed all year long.
The cladding falls within bioclimatic and energy efficiency interventions and allows for perfect ventilation of the façade. Moreover, it provides that sensation of warmth that only wood can ensure.



